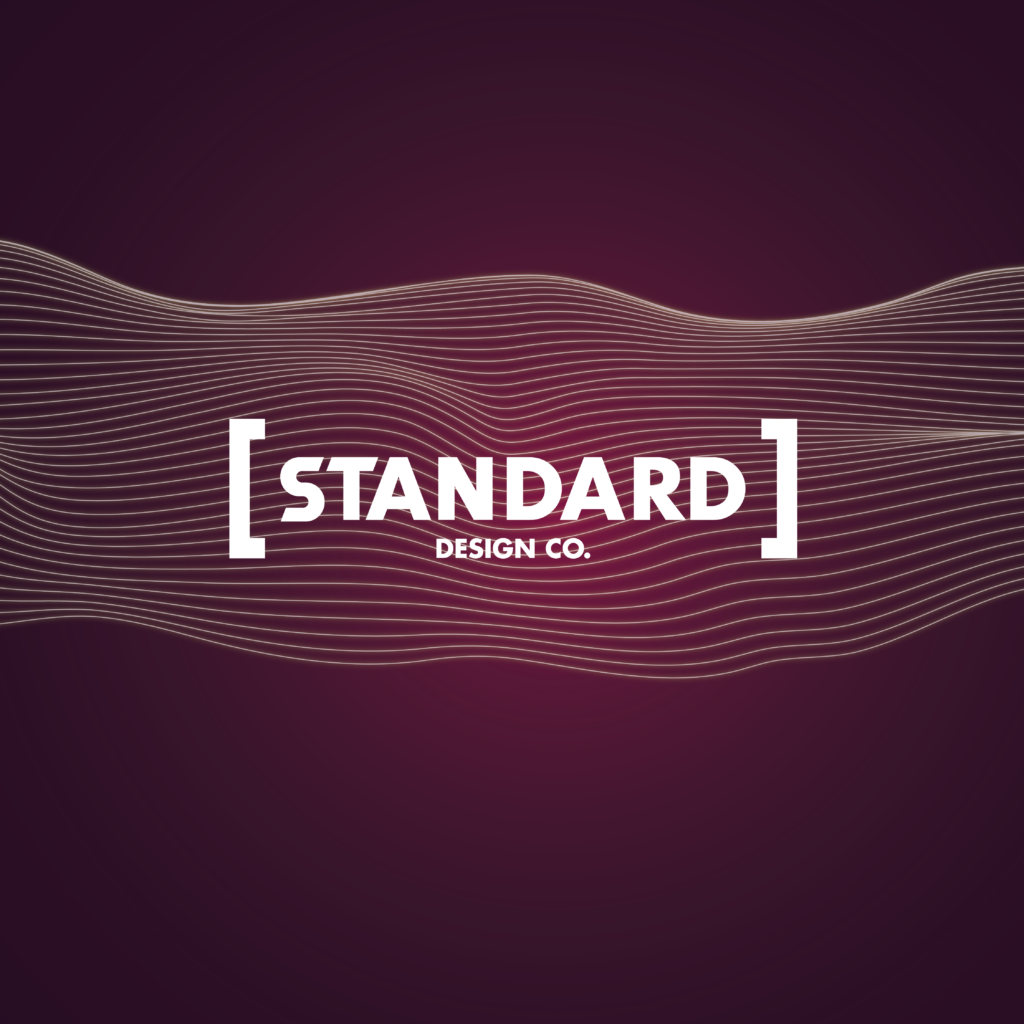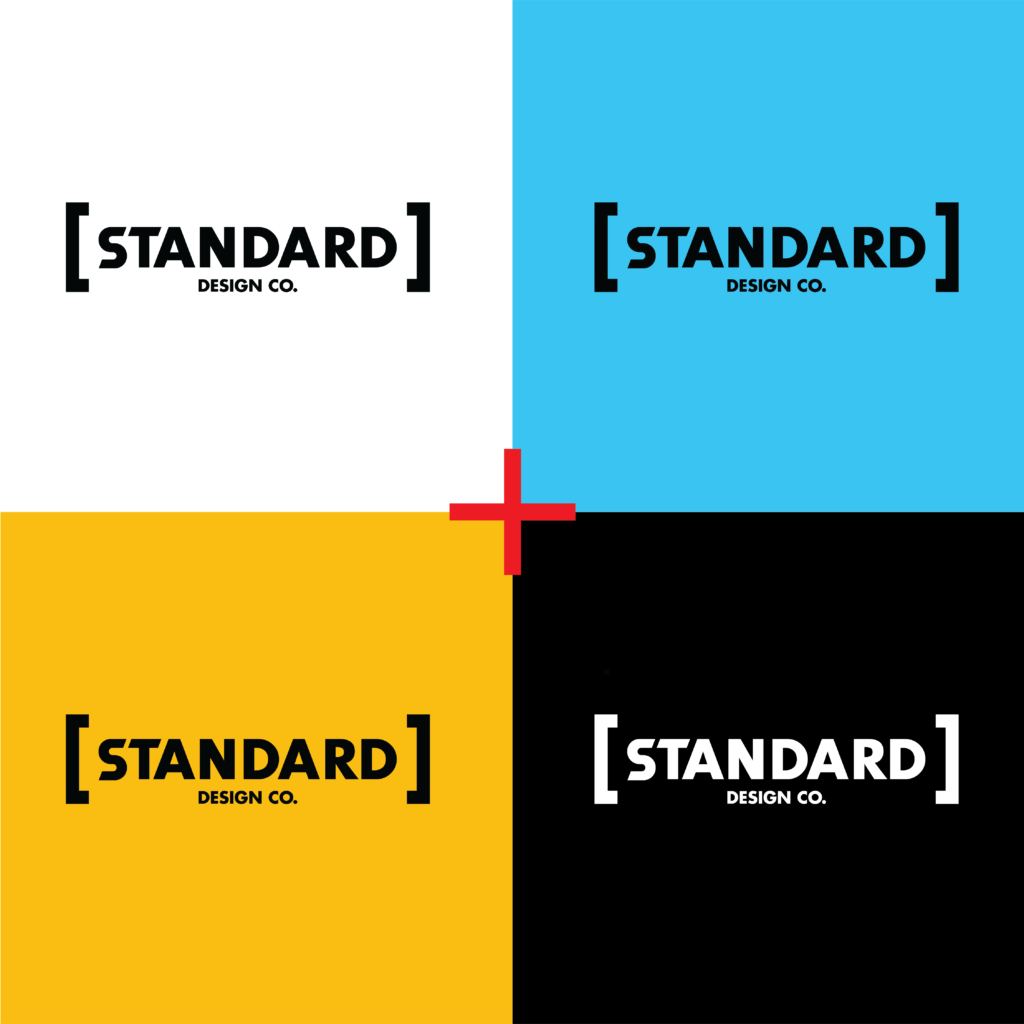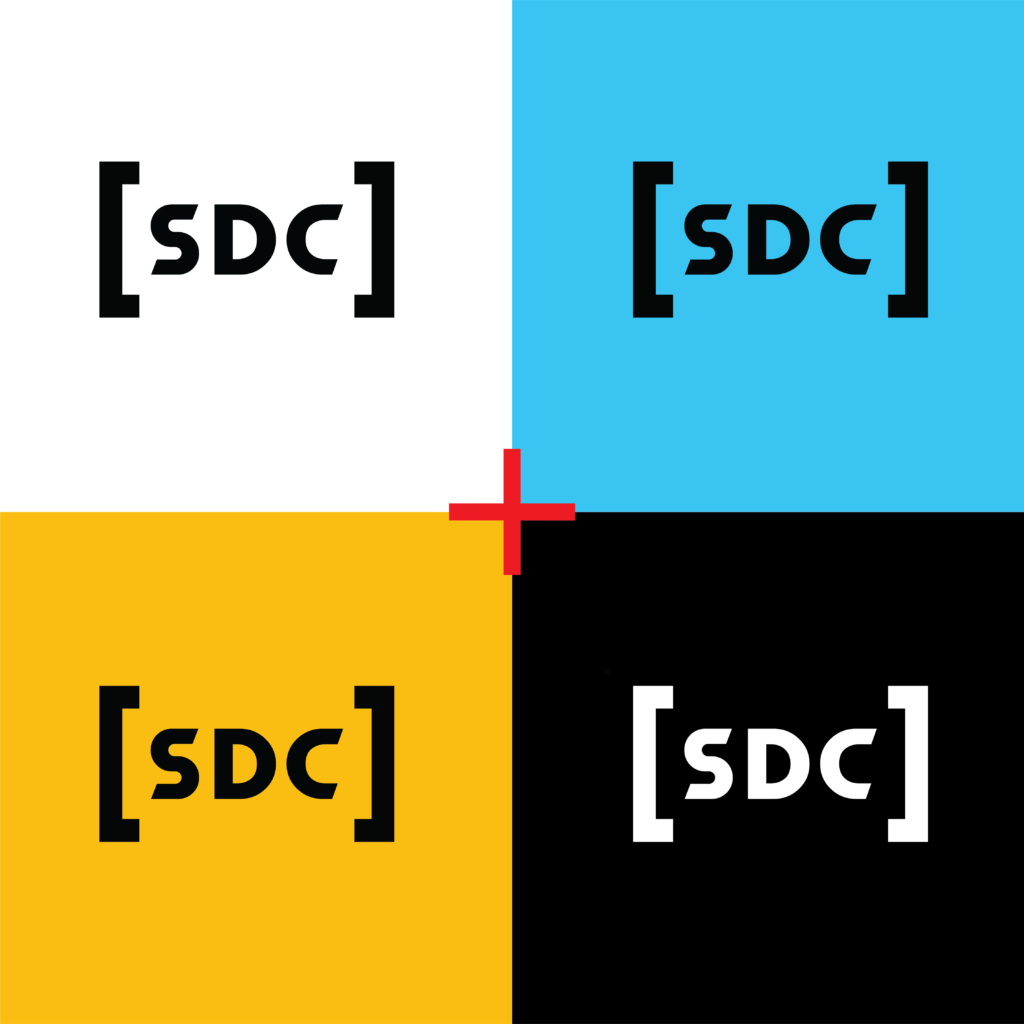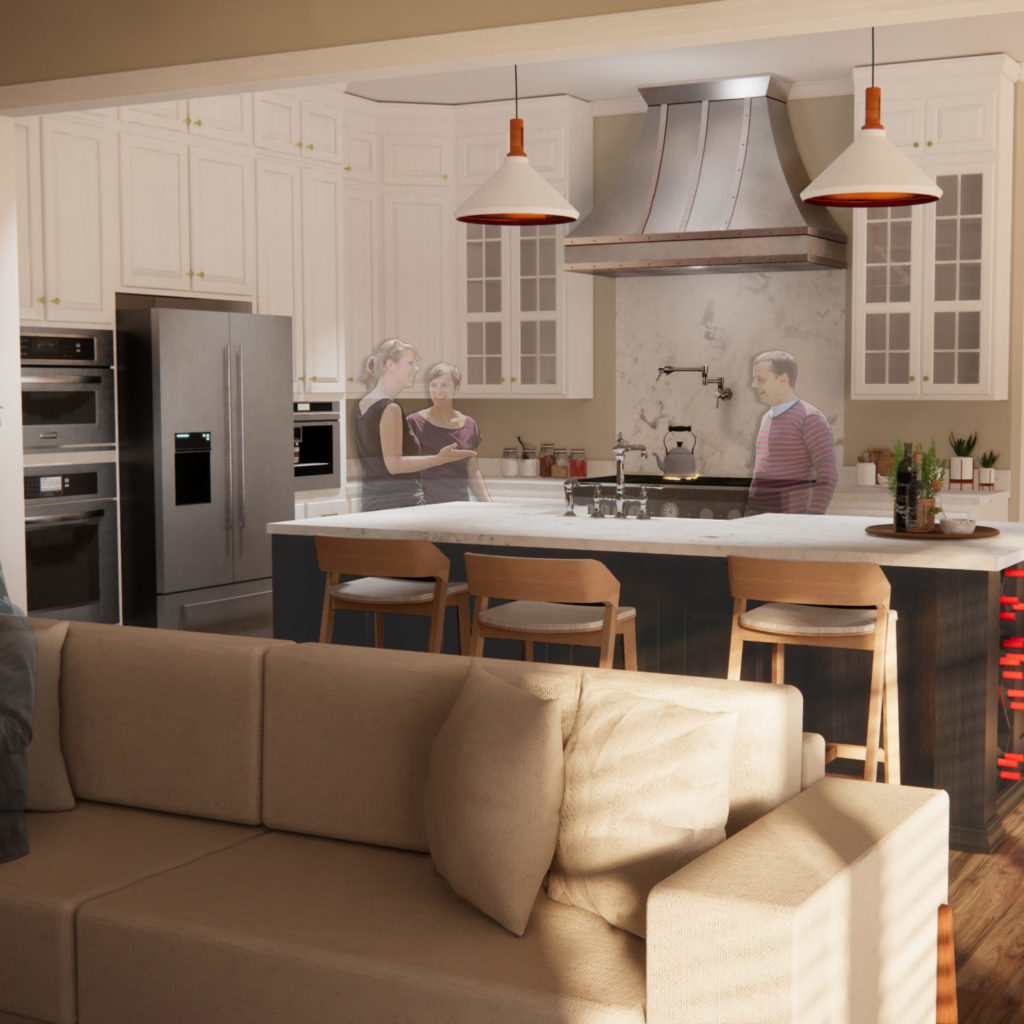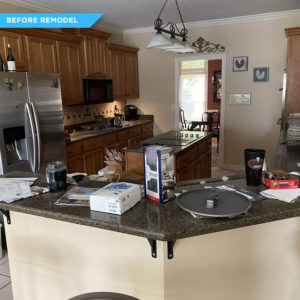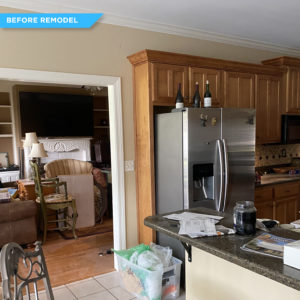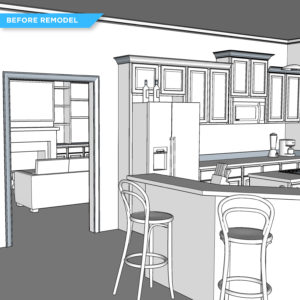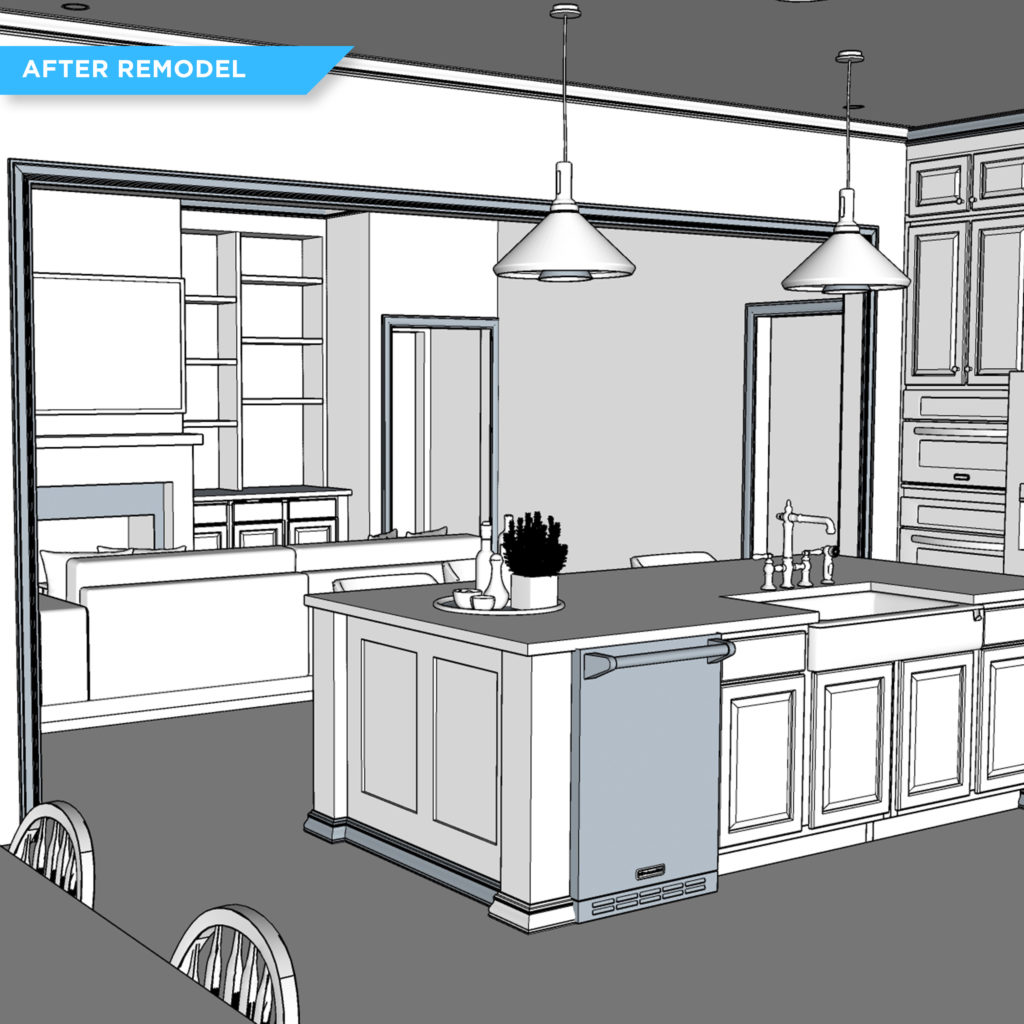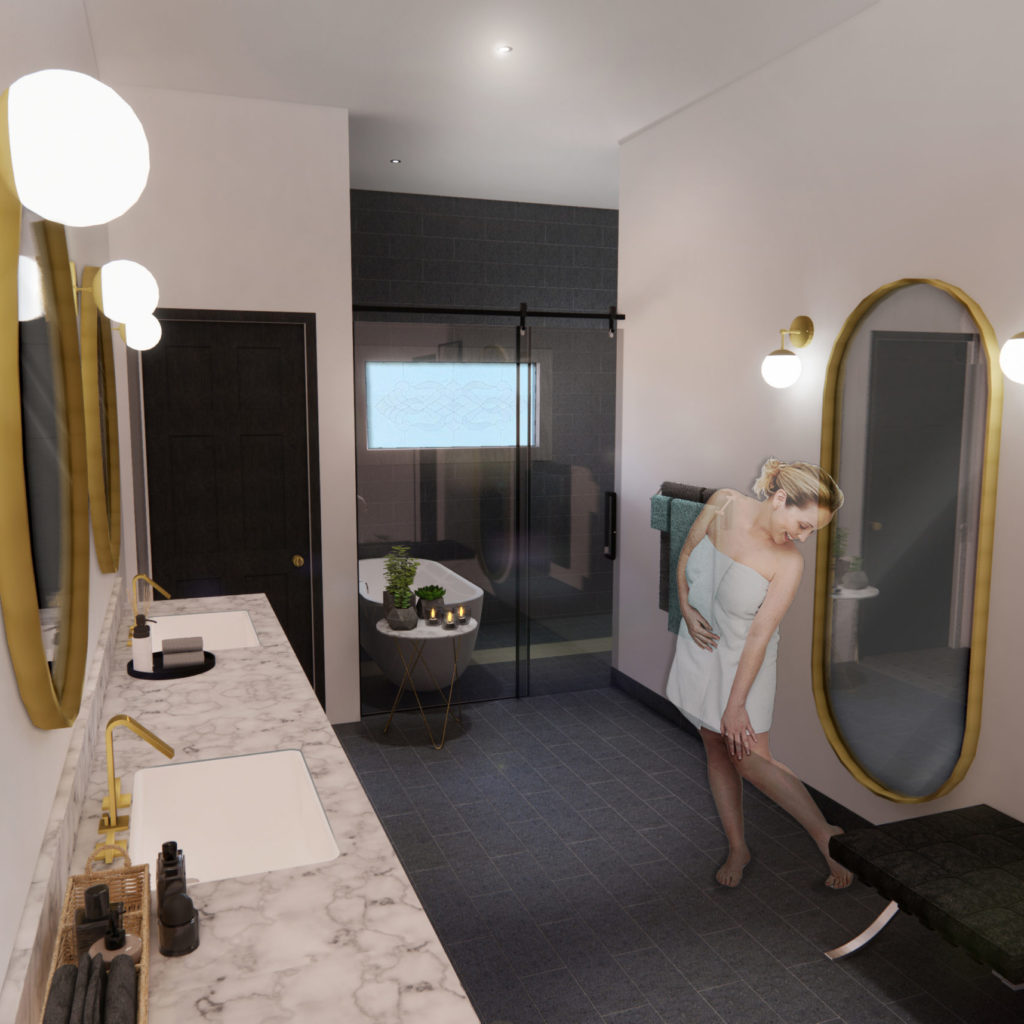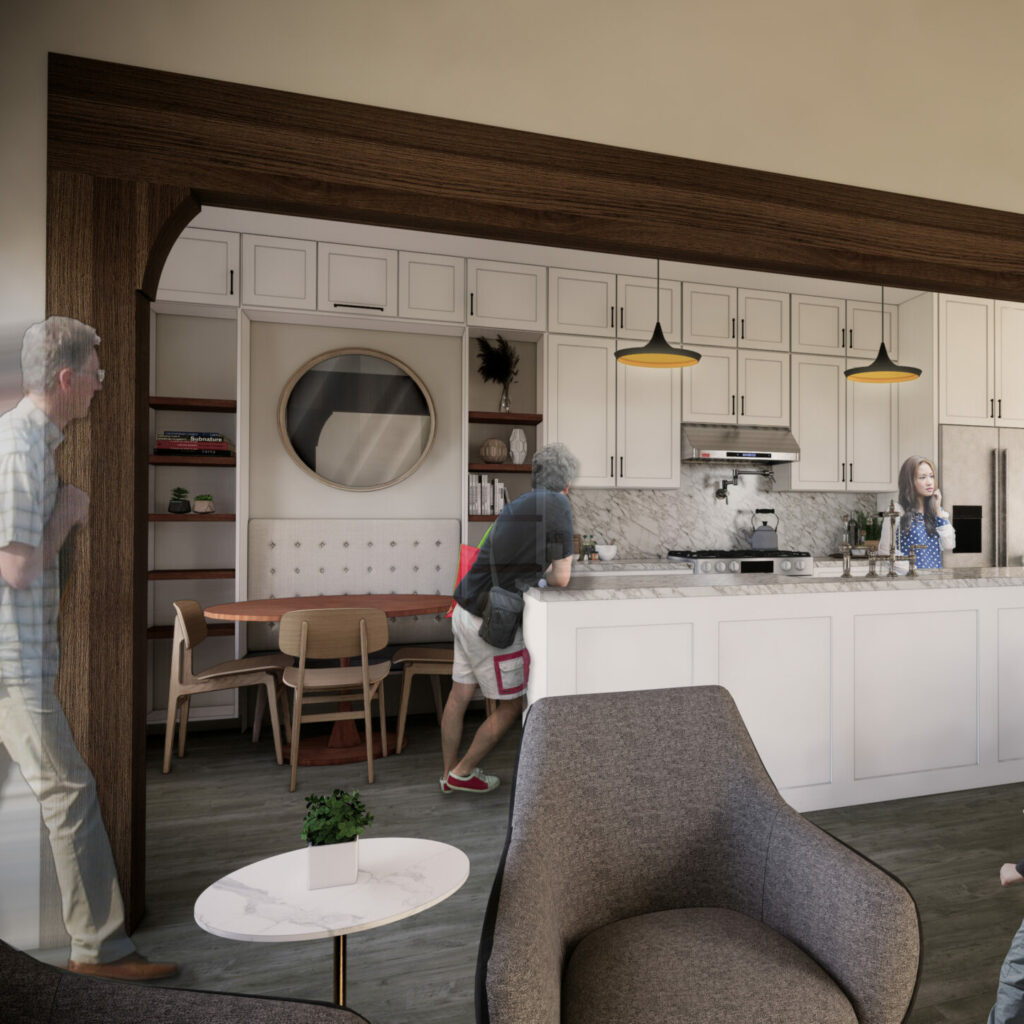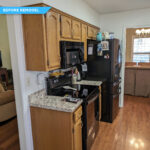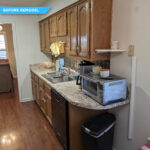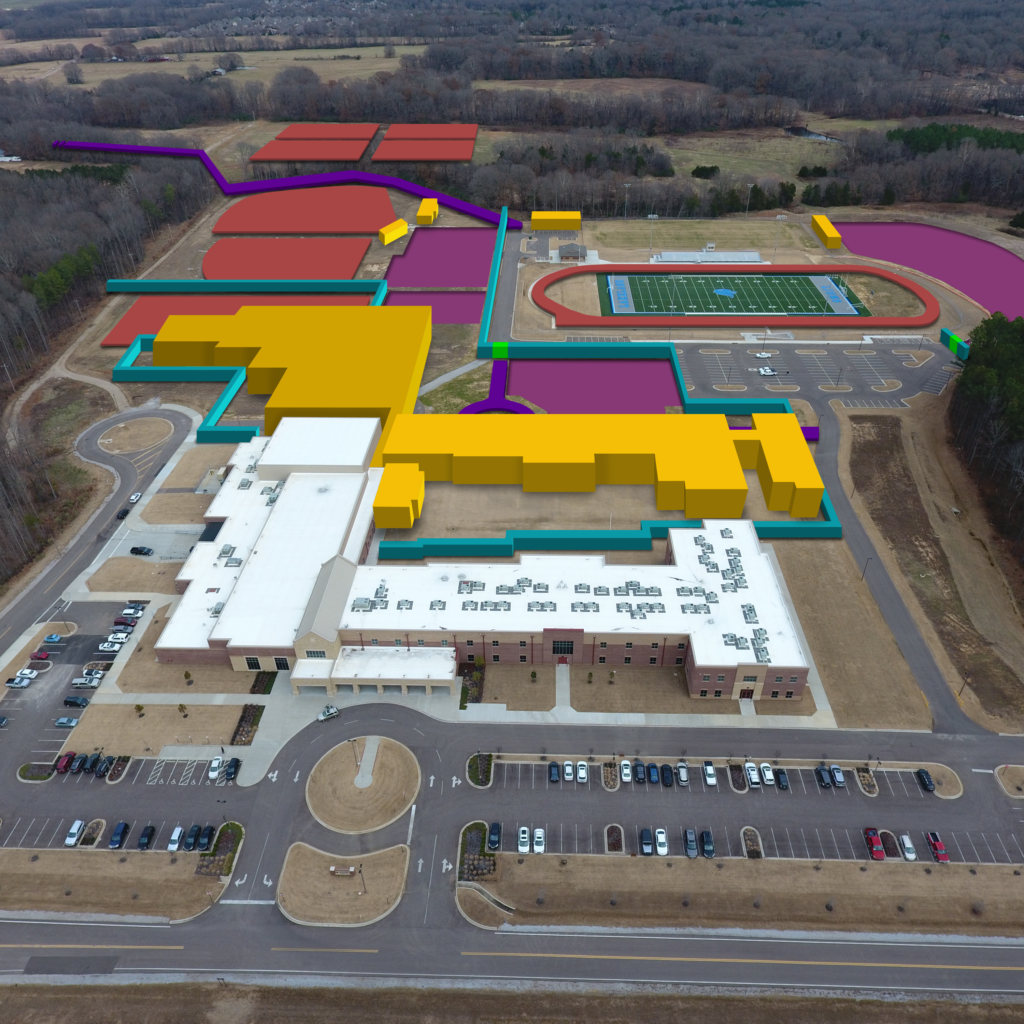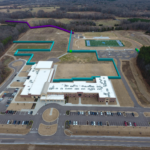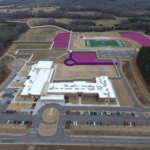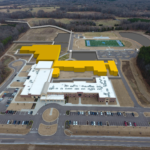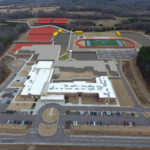Project Type
Graphic Design
Brand Development
Project Description
Standard Design Company was developed as a response to the inaccessibility of good design to people who know what they want, but simply lack the means to achieve it. It was an answer to the people that think they have to request a simple or standard design option because the idea of a “standard design” seemed appealing not from a standpoint of what they want, but what they thought they deserved.
So I wanted to try and redefine what Standard Design meant.
Within the Standard Design brand I am able to operate, explore, and curate the world around myself and others in a way that (I hope) adds a little beauty to our lives.
Plus it’s fun making cool stuff with cool people.
Project Type
Architectural Design
Architectural Rendering
3D Modeling
Project Description
The client came to me with a desire to take the kitchen in her new home and create a large open floor plan, connecting the kitchen and her living room which were previously only connected by a small 48in doorway.
Centered around a large center bar, the kitchen is furnished with commercial grade appliances and tall modernized cabinetry that still fits in with the rest of the existing house.
Project Type
Architectural Design
Architectural Rendering
3D Modeling
Project Description
In addition to her kitchen, Ms. Corbett also had a desire to completely remodel her new master bathroom to create a more modern and open design with high quality materials.
While the existing toilet room in the bathroom was to remain where it was, we were able to add a nice wet room in the back of the space flanked by the toilet room and given a small privacy nook by the back wall of the new closet space.
The new large vanity includes a his/hers sink as well as a small make-up vanity area where it wraps to the short wall.
Project Type
Architectural Design
Architectural Rendering
3D Modeling
Project Description
The clients desired to open up their small existing kitchen into their living area with a vaulted ceiling to make their Great Room space more spacious and primed for entertaining guests.
With the removal of an entire wall of cabinetry to open the Kitchen to the Living Room one of the main priorities of the design was to maximize storage space along the remaining wall while also not allowing the still narrow Kitchen space to not feel over-crowded. The new kitchen island is a long working counter space that is centers itself on the existing Living Room vaulted ceiling and the new gas range to offer an attractively centered kitchen space.
The previously separate dining space was also integrated within the custom millwork wall with an upholstered bench seating area for a appropriately sized round dining table.
Warm wood cladding was also designed into the new opening to provide a sense of structure and sturdiness to the large opening.
Project Type
Concept Diagram
Phasing Diagram
Photoshop Illustration
Project Description
For this project I was contracted to do something a little different. The client did not need me to design anything really, what they needed was for me to help me convey information they already had in a more visually appealing way than simple words on a page. They provided a drone image and their description of what they needed and I got to work.
These phases included strategies to close off the site during construction that would keep the remaining building operational, as well as temporary parking. Representations for the new building expansion and new amenity additions were also included.
In order to respect client confidentiality phasing labels have been removed from these images, but the phases are in chronological order below and include a composite to the left of this blurb.
COOPER YOUNG 4 MILER (2019)

Project Type
Graphic Design
Design for Print
Adobe Illustrator Design
Design Competition Entry
Project Description
This design was entered into a city-wide competition hosted by the Cooper Young Community Association to find an artist from the community for their largest annual fundraising event: the Cooper Young 4 Miler race.
The rules of the competition were fairly simple, the design had to include pertinent information about the race and the design had to include representation of all of the buildings displayed on the Cooper Young neighborhood’s Trestle Art that is on display on a rail bridge at one of the neighborhood entrances.
COOPER YOUNG 4 MILER (2020)
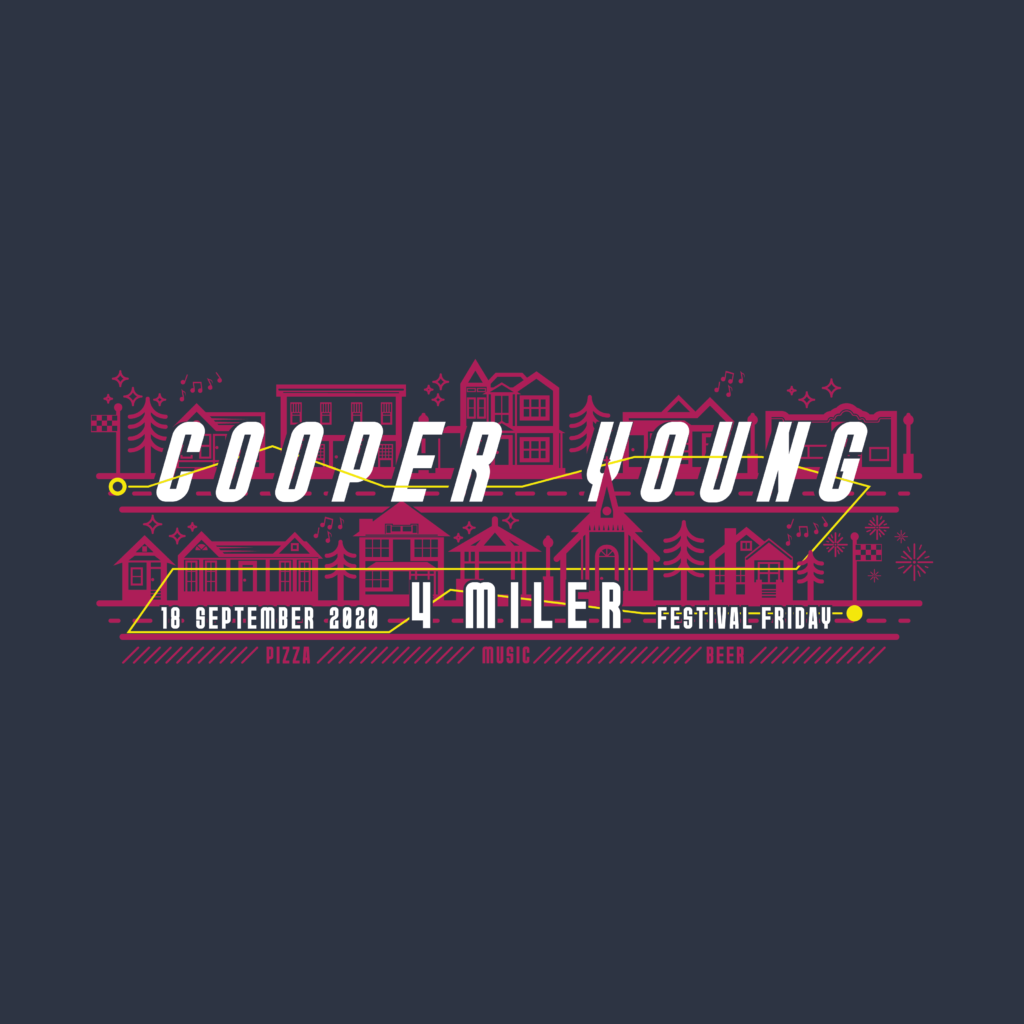
Project Type
Graphic Design
Design for Print
Adobe Illustrator Design
Design Competition Entry
Project Description
This design was entered into a city-wide competition hosted by the Cooper Young Community Association to find an artist from the community for their largest annual fundraising event: the Cooper Young 4 Miler race.
The rules of the competition were fairly simple, the design had to include pertinent information about the race and the design had to include representation of all of the buildings displayed on the Cooper Young neighborhood’s Trestle Art that is on display on a rail bridge at one of the neighborhood entrances.
COOPER YOUNG 4 MILER (2021)

Project Type
Graphic Design
Design for Print
Adobe Illustrator Design
Design Competition Entry
Project Description
This design was the first year that I was contacted directly by the Cooper Young Community Association to design their shirt instead of entering a competition.
The rules of the design were the same as previous years. The design had to include pertinent information about the race and the design had to include representation of all of the buildings displayed on the Cooper Young neighborhood’s Trestle Art that is on display on a rail bridge at one of the neighborhood entrances.
COOPER YOUNG 4 MILER (2022)
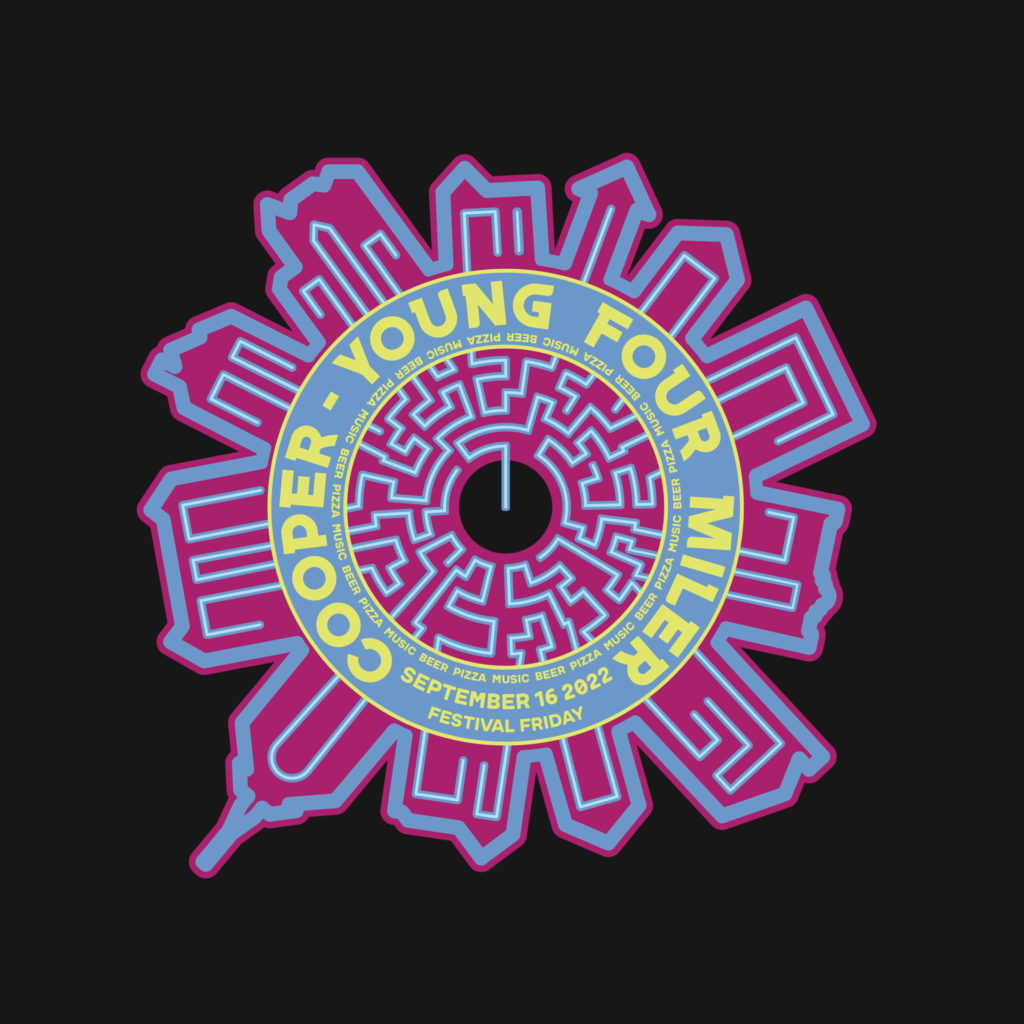
Project Type
Graphic Design
Design for Print
Adobe Illustrator Design
Design Competition Entry
Project Description
This year I was again contacted directly by the Cooper Young Community Association to design their shirt instead of entering a competition.
The rules of the design were the same as previous years. The design had to include pertinent information about the race and the design had to include representation of all of the buildings displayed on the Cooper Young neighborhood’s Trestle Art that is on display on a rail bridge at one of the neighborhood entrances.
COOPER YOUNG 4 MILER (2023)
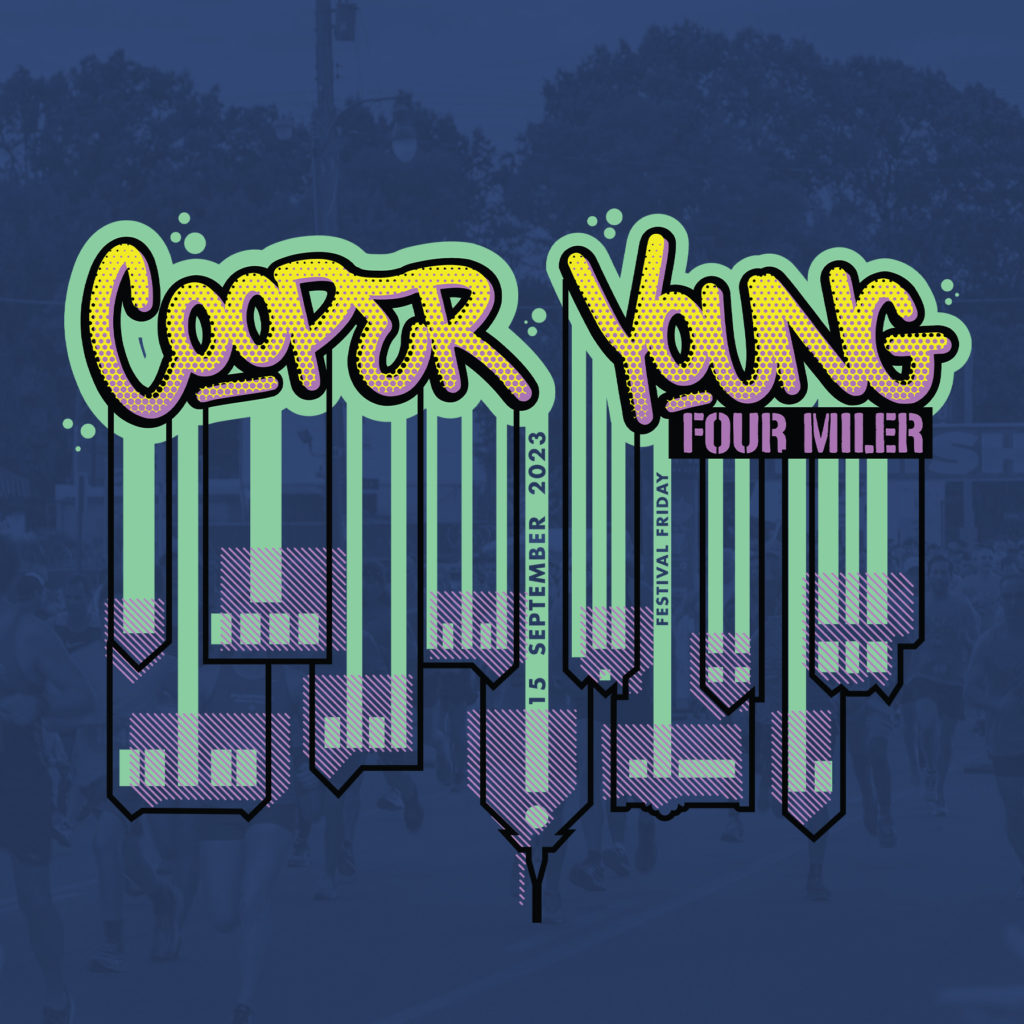
Project Type
Graphic Design
Design for Print
Adobe Illustrator Design
Design Competition Entry
Project Description
This year I was again contacted directly by the Cooper Young Community Association to design their shirt instead of entering a competition.
The rules of the design were the same as previous years. The design had to include pertinent information about the race and the design had to include representation of all of the buildings displayed on the Cooper Young neighborhood’s Trestle Art that is on display on a rail bridge at one of the neighborhood entrances.

